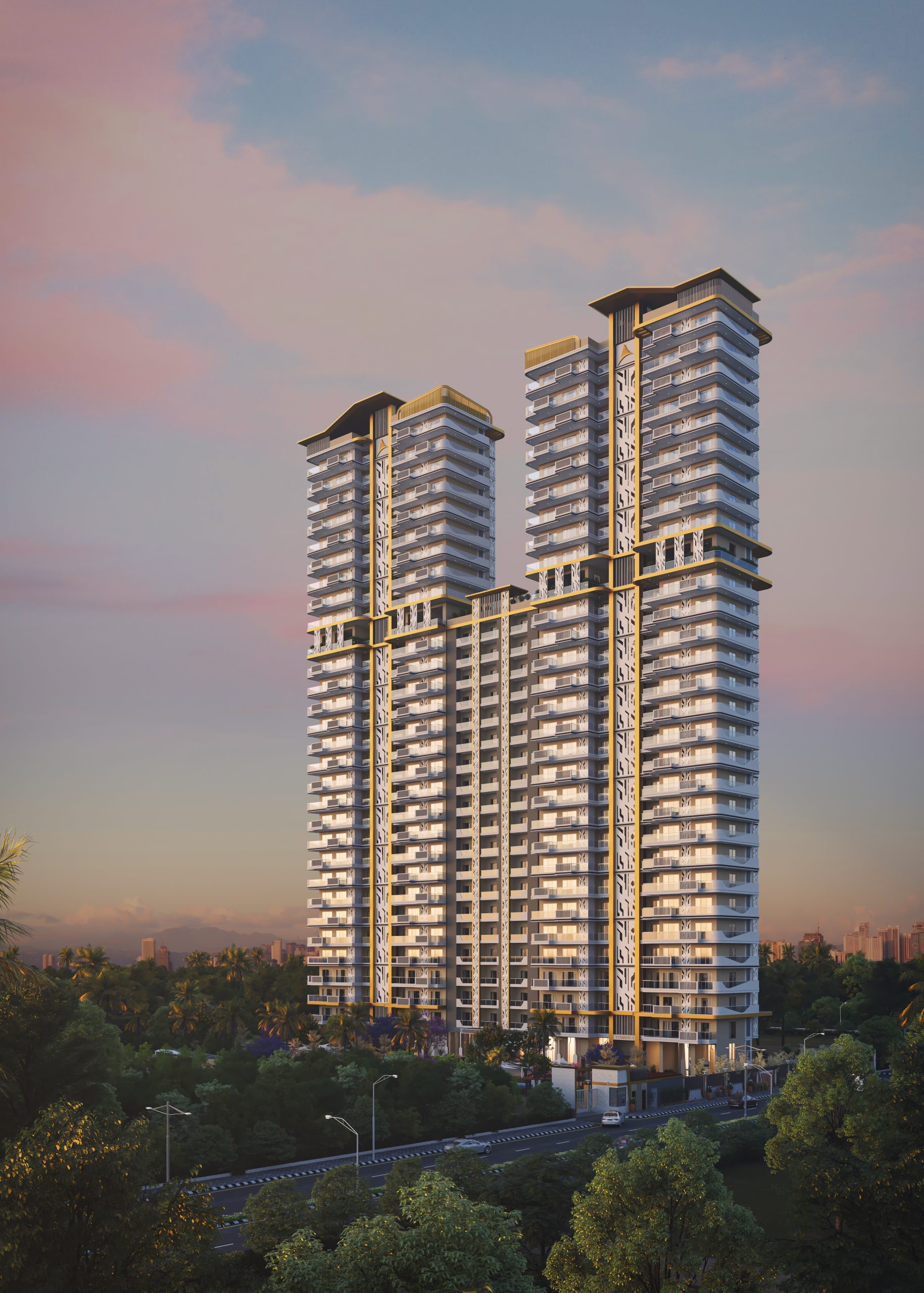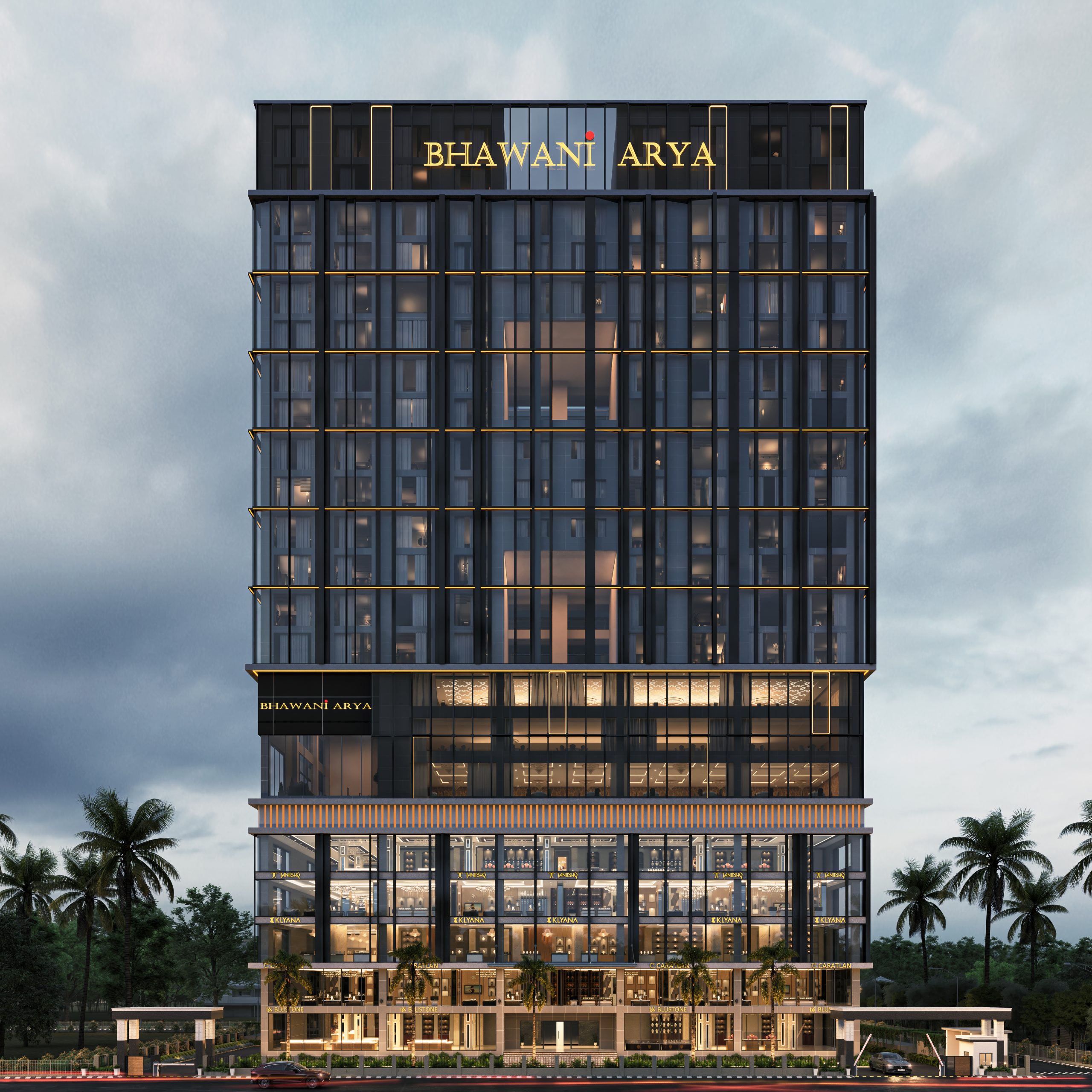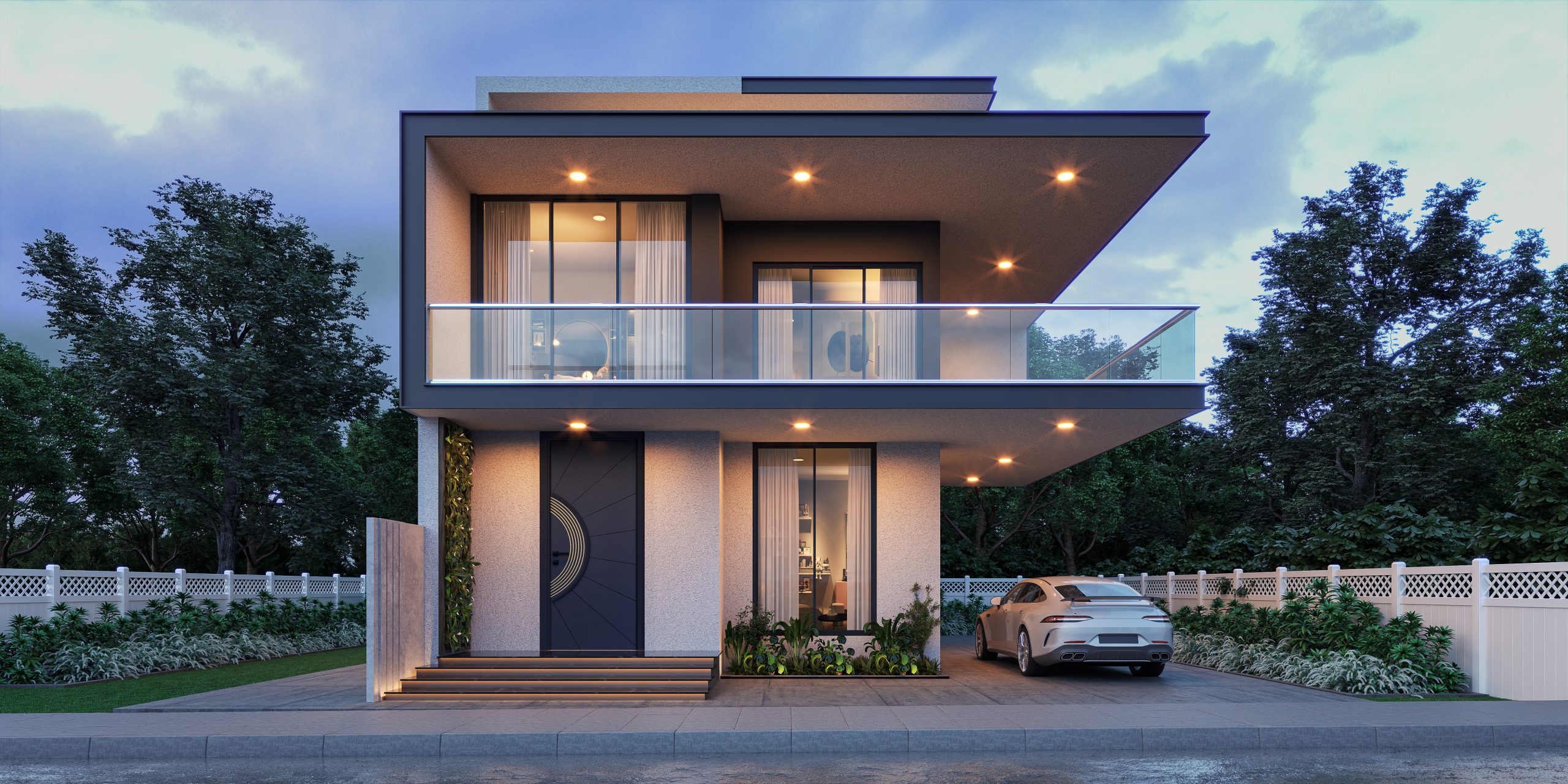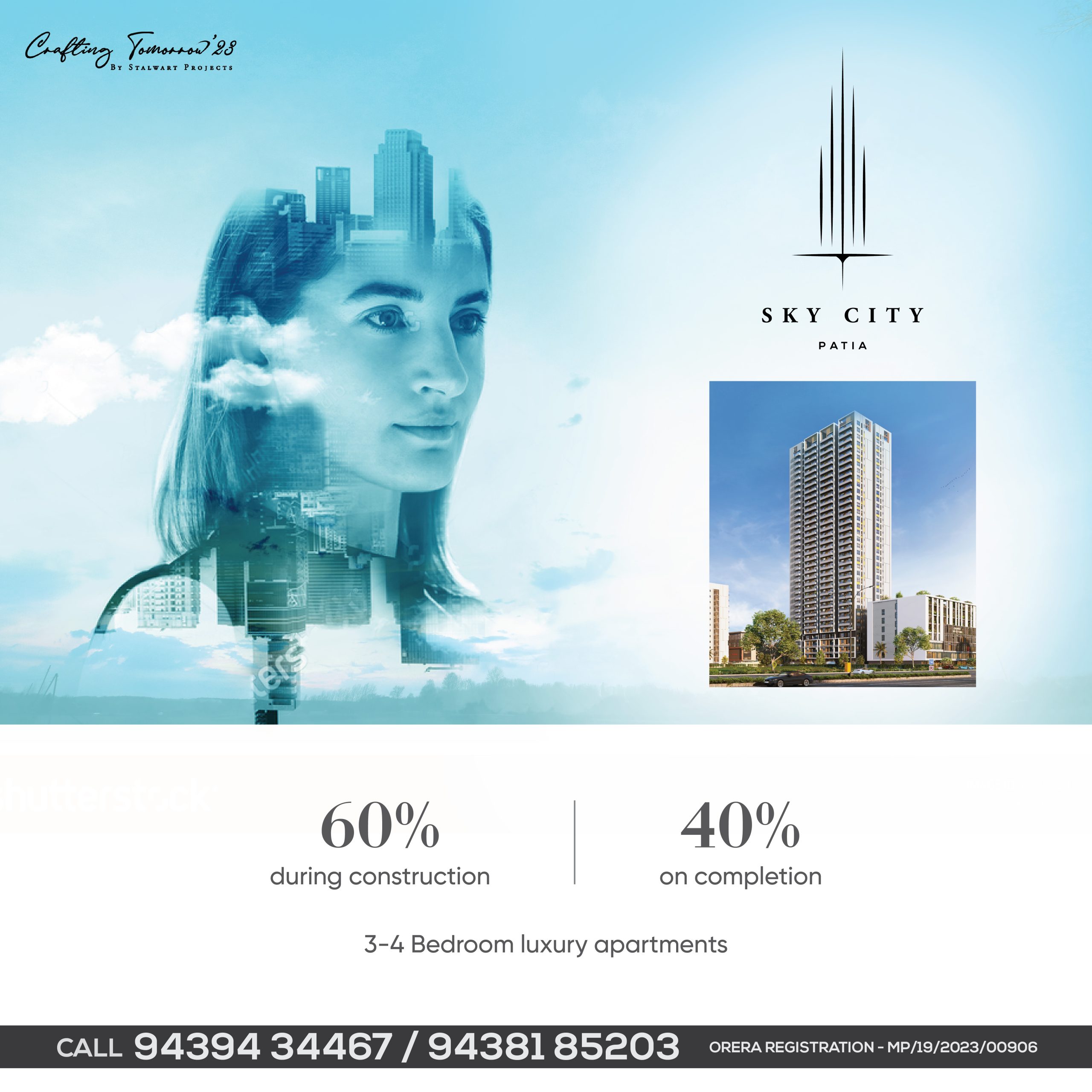8 Advantages of Using Architecture 3D Models in the Construction Industry

Why is 3D Modelling Important in the Construction Industry?
While historically, the construction sector has relied on sketches, drawings, and physical prototypes to visualise projects, we have started to evolve our methods of working alongside the technology. One advancement and adaptation we have seen is the utilisation of 3D models, which gives teams the opportunity to envision their project very clearly before it is constructed in reality. In contrast to older ways of conceptualising and detailing a project that potentially can leave room for misinterpretation, architectural scale models presented in a digital format provide everyone involved with a better understanding of the appearance of a structure, its functionality, and how it will operate within its environment. This change is not just about presentation; it touches every stage of the building process.
1. Visualizing the scenario
Simply using a sketch is fundamentally limiting. With 3D models, clients and builders get to see depth, proportion, and space in a way that feels close to reality. It’s much easier to spot design elements, compare options, and get a true picture of the finished result. That clarity can often lead to a reduction in uncertainty, which can be a win-win for both sides.
2. Speed
Project schedules today are often accelerated, with quicker deadlines. 3D modelling speeds up the design process because edits can be made directly in the software instead of starting from scratch. Teams can produce accurate visual outputs quickly, which helps them share progress without delay. The faster ideas are presented, the quicker decisions are made.
3. Early Problem Detection
Catching mistakes in the early stages saves everyone a lot of stress later on. 3D models allow the design team to better identify potential design conflicts, structural issues, or material mismatches before construction begins. This proactive step prevents costly errors from showing up on the actual site, which is far better than dealing with them during the build.
4. Enhanced marketing strategy
For developers, they often need to prospectively assure decision-makers such as investors or buyers of a project before the project is approved for work. 3d architect visualization can be essential in this process, as it replaces the abstract notion of describing a building or project. Teams can present the detailed model and the model speaks for itself. A clear, engaged visual approach to presentations will undoubtedly move the needle and assist in relating to the buyer or investor in pre-development or pre-construction.
5. Lowering lead times
Delays in construction projects are not uncommon, but modelling in 3D can minimise some of these delays. Once the design is agreed upon, the model can be passed around all departments in no time. This eliminates long back-and-forth discussions and keeps everyone working on the same page. When the requests for approval move, the communication gets better, and the time outlook shrinks.
6. Cost savings
Money matters in every project. By catching the design hiccups early, tracking and proposing material consumption, and modifying the design, the 3D models help eliminate wasted costs. Even small savings in resources or labour hours can add up to a significant difference. The accuracy of digital models also reduces the need for repeated redesigns, which is another way to keep costs under control.
7. Increased Design Complexity
Construction no longer constrains basic design construction; buildings come with complex, unique shapes, customised spaces, and intricate elements. Architects can experiment freely and test complex ideas with 3D models without concern for miscommunication. These have allowed us to create hard visionary designs, which cannot only be explained but also visualised with traditional drawings alone.
8. Sustainability and Material Efficiency
Sustainability is more than simply a buzzword in construction today. 3D modelling assists practitioners with tracking totals required, thereby reducing facility waste. They help teams design layouts which work towards energy efficiency, use natural light more efficiently, and consider green alternatives. Efficient use of materials/resources is much more sustainable construction.
Conclusion
3D modelling has become indispensable for construction. The careful utilisation of resources, visual understanding, and cost savings are just a few impacts from 3D modelling seen across the lifecycle of multiple construction project phases. It is hard to imagine sustainable design or experimentation with design ideas if it weren’t for 3D modelling being so widely used. Just like traditional architectural scale models guided your thought process, 3D modelling is to expand the opportunities for making your construction project a reality.











